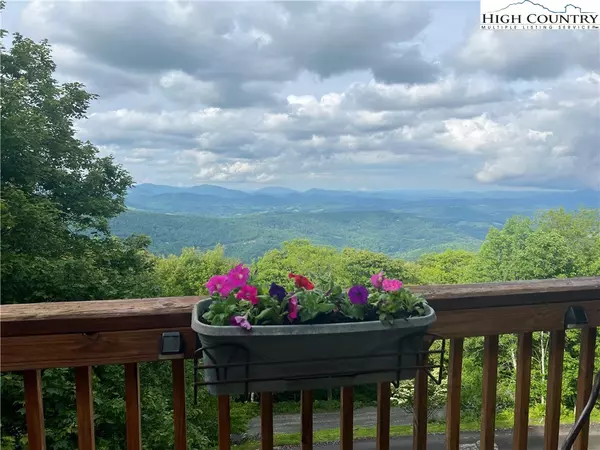For more information regarding the value of a property, please contact us for a free consultation.
Key Details
Sold Price $630,000
Property Type Single Family Home
Sub Type Single Family Residence
Listing Status Sold
Purchase Type For Sale
Square Footage 1,920 sqft
Price per Sqft $328
Subdivision Top O Boone
MLS Listing ID 248870
Sold Date 12/17/24
Style Craftsman,Log Home,Mountain
Bedrooms 2
Full Baths 3
HOA Y/N No
Abv Grd Liv Area 960
Year Built 2000
Annual Tax Amount $1,835
Lot Size 0.680 Acres
Acres 0.68
Property Description
Must see 2/3 with BONUS ROOMS!! Motivated Seller!!! Welcome to this charming, fully furnished, cozy cabin with amazing views from almost every window. Located 10 minutes from downtown Boone. Enjoy your morning coffee at 4700ft as the sunrises up over the mountains. Located a few miles from Howards Knob Park where you can enjoy hiking with beautiful views of Boone. Enjoy the gorgeous view while relaxing in the hot tub or a rocking chair on the covered deck. This 2 bedroom/3 bathroom home has a finished basement with extra sleeping room, bonus/family room, full bathroom with new granite vanity top, and utility area. On the main floor you will find newly upgraded granite countertops in the kitchen and bathrooms, wood burning fireplace, cathedral ceilings, beautiful clawfoot soaking tub in the master bath, and much more. This home has so much to offer that you must see to appreciate, especially the stunning view. Conveniently located near downtown Boone, Howard Knob Park, Blue Ridge Parkway.
Location
State NC
County Watauga
Community Gated, Long Term Rental Allowed, Short Term Rental Allowed
Area 1-Boone, Brushy Fork, New River
Rooms
Basement Full, Finished, Walk-Out Access
Interior
Interior Features Cathedral Ceiling(s), Furnished
Heating Forced Air, Oil, Wood Stove
Cooling None
Fireplaces Type Free Standing, Stone, Wood Burning
Fireplace Yes
Appliance Dryer, Dishwasher, Electric Range, Electric Water Heater, Refrigerator, Washer
Laundry Washer Hookup, Dryer Hookup, Main Level
Exterior
Exterior Feature Hot Tub/Spa
Parking Features Asphalt, Driveway, Shared Driveway
Community Features Gated, Long Term Rental Allowed, Short Term Rental Allowed
Utilities Available High Speed Internet Available
View Y/N Yes
Water Access Desc Shared Well
View Long Range, Mountain(s)
Roof Type Metal
Building
Story 1
Entry Level One
Foundation Basement
Sewer Private Sewer, Septic Permit 2 Bedroom
Water Shared Well
Architectural Style Craftsman, Log Home, Mountain
Level or Stories One
Schools
Elementary Schools Hardin Park
High Schools Watauga
Others
Tax ID 2901441846000
Acceptable Financing Cash, Conventional, FHA, New Loan, USDA Loan, VA Loan
Listing Terms Cash, Conventional, FHA, New Loan, USDA Loan, VA Loan
Read Less Info
Want to know what your home might be worth? Contact us for a FREE valuation!

Our team is ready to help you sell your home for the highest possible price ASAP

Bought with NONMLS
GET MORE INFORMATION






