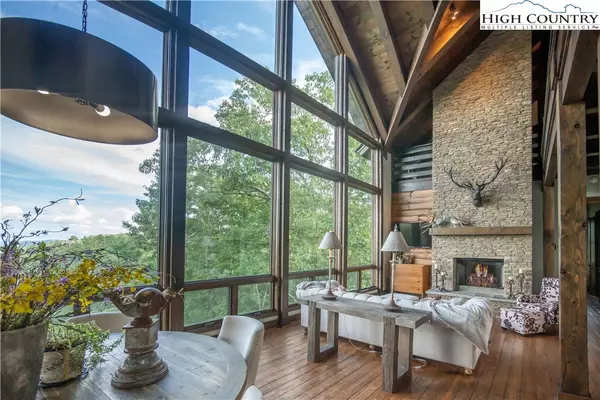For more information regarding the value of a property, please contact us for a free consultation.
Key Details
Sold Price $2,100,000
Property Type Single Family Home
Sub Type Single Family Residence
Listing Status Sold
Purchase Type For Sale
Square Footage 5,858 sqft
Price per Sqft $358
Subdivision Blue Ridge Mountain Club
MLS Listing ID 239741
Sold Date 07/14/23
Style Mountain
Bedrooms 5
Full Baths 6
Half Baths 2
HOA Fees $359/qua
HOA Y/N Yes
Abv Grd Liv Area 3,556
Year Built 2016
Annual Tax Amount $5,641
Lot Size 2.330 Acres
Acres 2.33
Property Description
This light, bright and airy mountain home with timber frame styling comes complete with 5 bedrooms, all with en-suite baths. Featuring a coveted southeastern exposure with long range mountain views best enjoyed from the cathedral ceiling great room and it’s impressive wall of glass. This 5,858 SF home is perfectly positioned on a 2.33 ac. lot that offers the owner privacy all while conveniently located to the amenities the Blue Ridge Mountain Club has to offer. Spacious outdoor living areas have both covered and uncovered decks to enjoy the views and breezes as well as a stacked stone wood-burning fireplace. Other features include a gourmet kitchen with Sub-Zero and Wolf appliances, hand scraped wood floors, 5 fireplaces, spray foam insulation throughout, an abundance of closet/storage space and a 2 car garage with room to expand. The lower level entertainment area has 10’ ceilings, a custom built wine bar, complete with tv/game room and fireplace. Furnished with some exceptions. Located in the popular BRMC - a gated 6,200-acre community that has often been described as "living in your own private national park". Community features miles of hiking, ATV trails and fly fishing.
Location
State NC
County Watauga
Community Clubhouse, Fitness Center, Fishing, Gated, Pickleball, Trails/Paths, Long Term Rental Allowed
Area 3-Elk, Stoney Fork (Jobs Cabin, Elk, Wilkes)
Rooms
Basement Full, Finished
Interior
Interior Features Wet Bar, Carbon Monoxide Detector, Cathedral Ceiling(s), Furnished, Vaulted Ceiling(s)
Heating Ductless, Electric, Forced Air, Fireplace(s), Heat Pump, Hot Water, Propane
Cooling 2 Units, Zoned
Fireplaces Number 3
Fireplaces Type Three, Gas, Stone, Vented, Wood Burning, Propane
Fireplace Yes
Appliance Convection Oven, Double Oven, Dryer, Dishwasher, Exhaust Fan, Disposal, Gas Range, Gas Water Heater, Microwave, Other, Range, Refrigerator, See Remarks, Tankless Water Heater, Washer
Laundry Washer Hookup, Dryer Hookup, Main Level
Exterior
Exterior Feature Fire Pit, Gravel Driveway
Parking Features Attached, Driveway, Garage, Two Car Garage, Gravel, Private
Garage Spaces 2.0
Garage Description 2.0
Community Features Clubhouse, Fitness Center, Fishing, Gated, Pickleball, Trails/Paths, Long Term Rental Allowed
Utilities Available High Speed Internet Available
View Y/N Yes
Water Access Desc Community/Coop
View Long Range, Mountain(s), Southern Exposure
Roof Type Shake,Wood
Porch Covered, Multiple, Open
Building
Story 3
Entry Level Three Or More
Foundation Basement
Sewer Community/Coop Sewer
Water Community/Coop
Architectural Style Mountain
Level or Stories Three Or More
Schools
Elementary Schools Parkway
High Schools Watauga
Others
Tax ID 2858 47 2962 000
Security Features Security System
Acceptable Financing Cash, Conventional, New Loan
Listing Terms Cash, Conventional, New Loan
Read Less Info
Want to know what your home might be worth? Contact us for a FREE valuation!

Our team is ready to help you sell your home for the highest possible price ASAP

Bought with NONMLS
GET MORE INFORMATION






