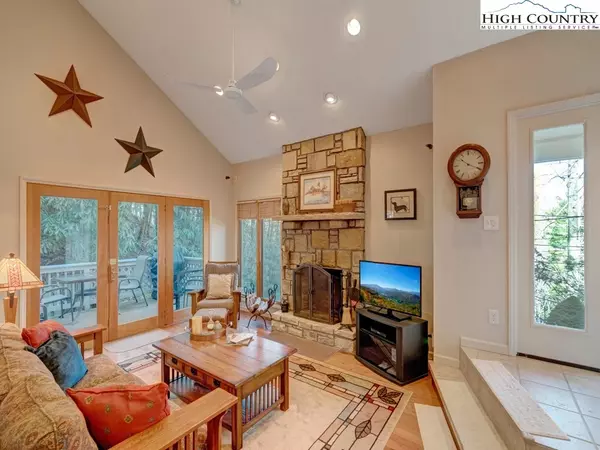For more information regarding the value of a property, please contact us for a free consultation.
Key Details
Sold Price $425,000
Property Type Single Family Home
Sub Type Single Family Residence
Listing Status Sold
Purchase Type For Sale
Square Footage 1,388 sqft
Price per Sqft $306
Subdivision Hound Ears
MLS Listing ID 229349
Sold Date 09/10/21
Style Traditional
Bedrooms 3
Full Baths 2
Half Baths 1
HOA Fees $371/qua
HOA Y/N Yes
Abv Grd Liv Area 1,388
Year Built 2000
Annual Tax Amount $929
Lot Size 0.280 Acres
Acres 0.28
Property Description
Charming mountain getaway in the gated community of Hound Ears Club, this 3BR/2.5BA home is nestled in the natural rock outcroppings and lush canopy of trees. Distinctive because this home is newer than most around it along with an oversize garage and extra parking. This home has been lovingly cared for by 1 owner and features hardwood floors in the living and dining areas, ceramic tile in the kitchen and bathrooms, wood burning floor-to-ceiling stone fireplace in the living area, vaulted ceilings, custom built-in desk & cabinetry in the kitchen and a private side deck with small, fenced area perfect for pets. The main level features a spacious living area, separate dining room as well as a half bath and laundry space. The upper level features the master bedroom with oversize closet and master bath, two guest bedrooms and a full guest bathroom. The natural landscape allows for low-maintenance upkeep and the community amenities include mail service, garbage collection, 24-hour security, snow removal from the main roads, hiking trails, Watauga River access and neighborhood dog park.
Location
State NC
County Watauga
Community Club Membership Available, Clubhouse, Fitness Center, Golf, Gated, Pool, River, Tennis Court(S), Trails/Paths, Short Term Rental Allowed
Area 5-Watauga, Shawneehaw
Rooms
Basement Crawl Space
Interior
Interior Features Furnished, Vaulted Ceiling(s)
Heating Baseboard, Electric
Cooling None
Fireplaces Number 1
Fireplaces Type One, Stone, Wood Burning
Fireplace Yes
Appliance Dryer, Dishwasher, Electric Range, Electric Water Heater, Disposal, Microwave, Refrigerator, Washer
Laundry Main Level
Exterior
Parking Features Asphalt, Driveway, Garage, One Car Garage, Oversized
Garage Spaces 1.0
Garage Description 1.0
Pool Community
Community Features Club Membership Available, Clubhouse, Fitness Center, Golf, Gated, Pool, River, Tennis Court(s), Trails/Paths, Short Term Rental Allowed
Utilities Available Cable Available, High Speed Internet Available
View Y/N Yes
Water Access Desc Community/Coop
View Seasonal View, Trees/Woods
Roof Type Shake,Wood
Porch Open
Building
Story 2
Entry Level Two
Sewer Community/Coop Sewer
Water Community/Coop
Architectural Style Traditional
Level or Stories Two
Schools
Elementary Schools Valle Crucis
High Schools Watauga
Others
Tax ID 1899-25-5451-000
Security Features 24 Hour Security
Acceptable Financing Cash, Conventional, New Loan
Listing Terms Cash, Conventional, New Loan
Read Less Info
Want to know what your home might be worth? Contact us for a FREE valuation!

Our team is ready to help you sell your home for the highest possible price ASAP

Bought with Allen Tate Realtors Boone
GET MORE INFORMATION






